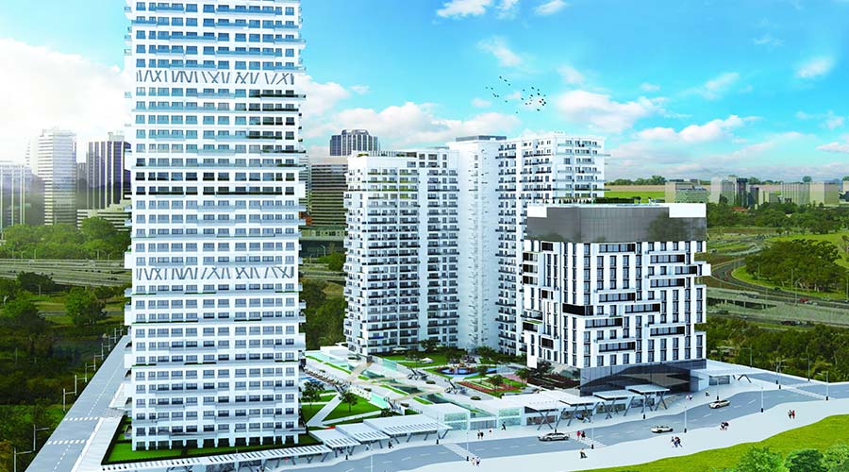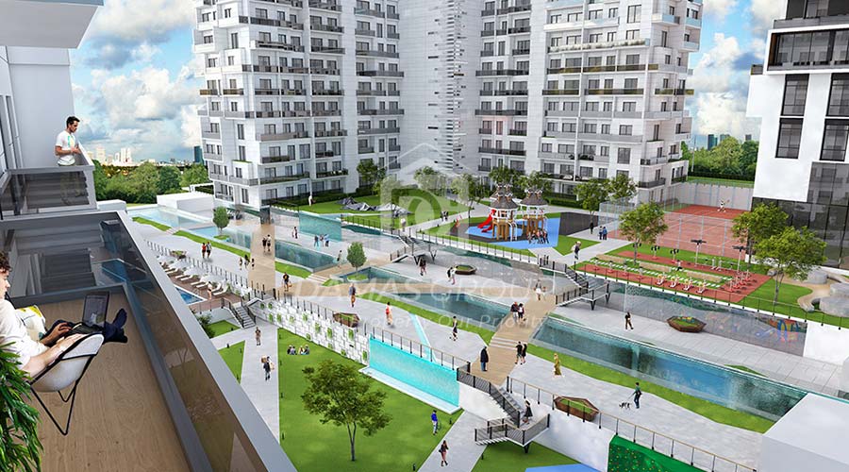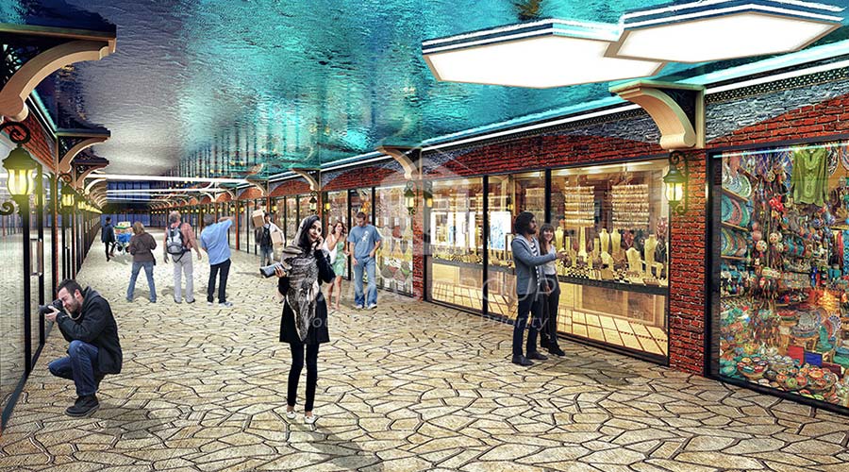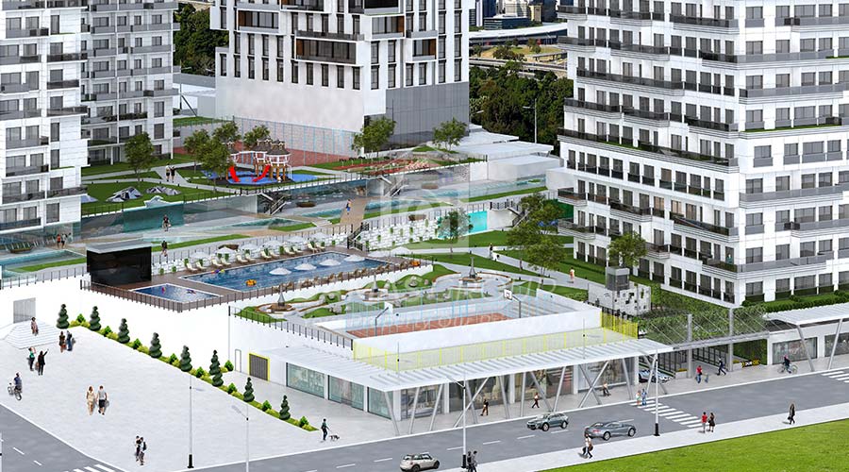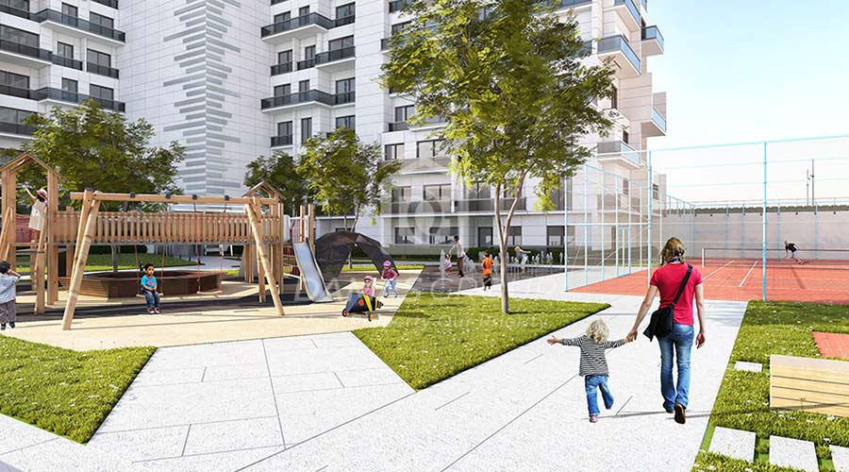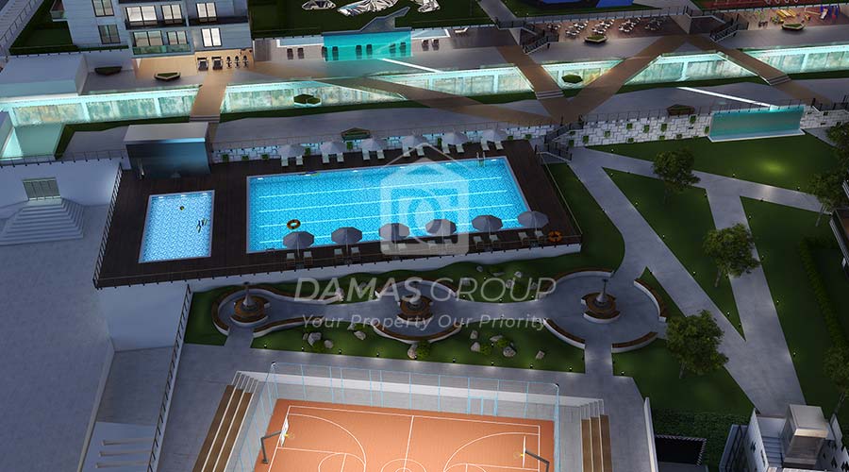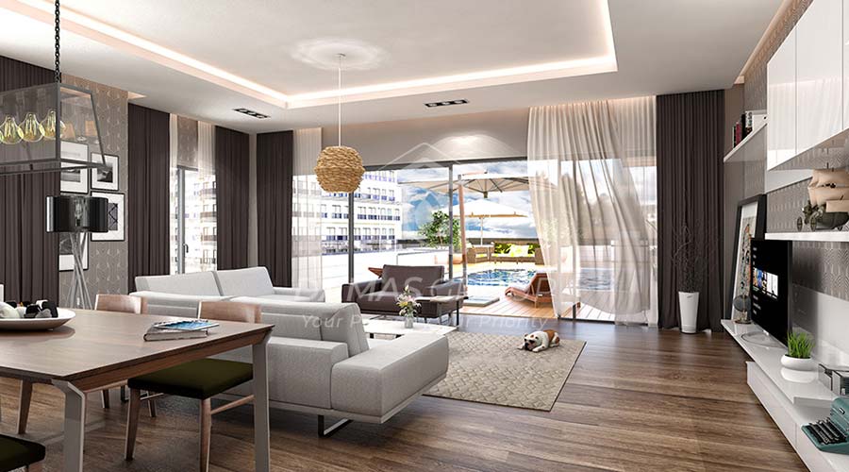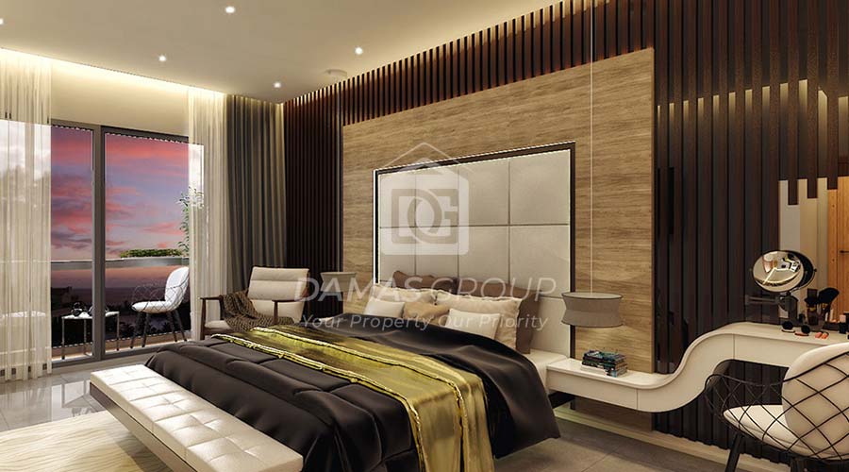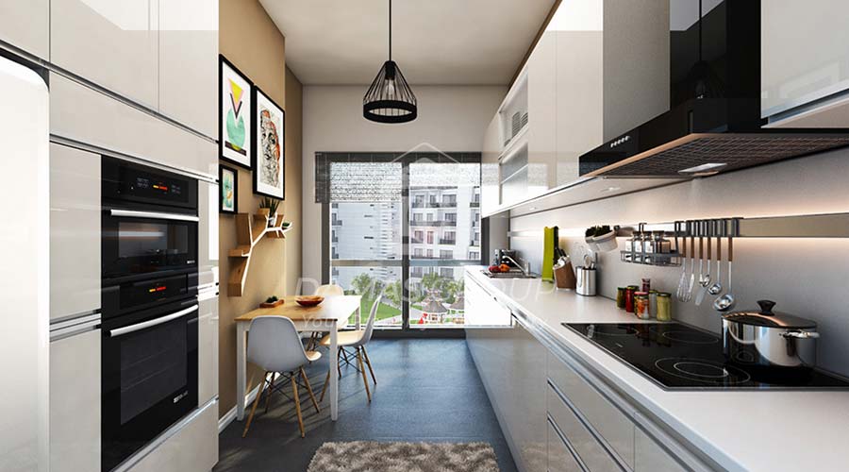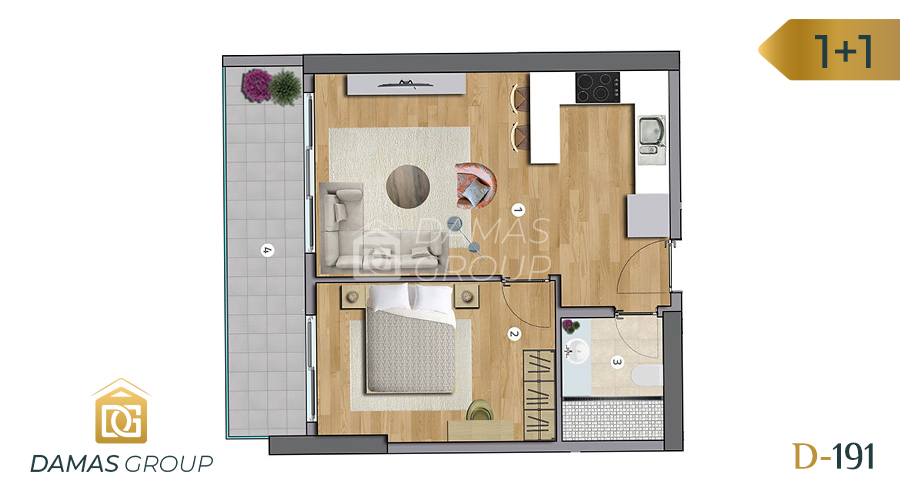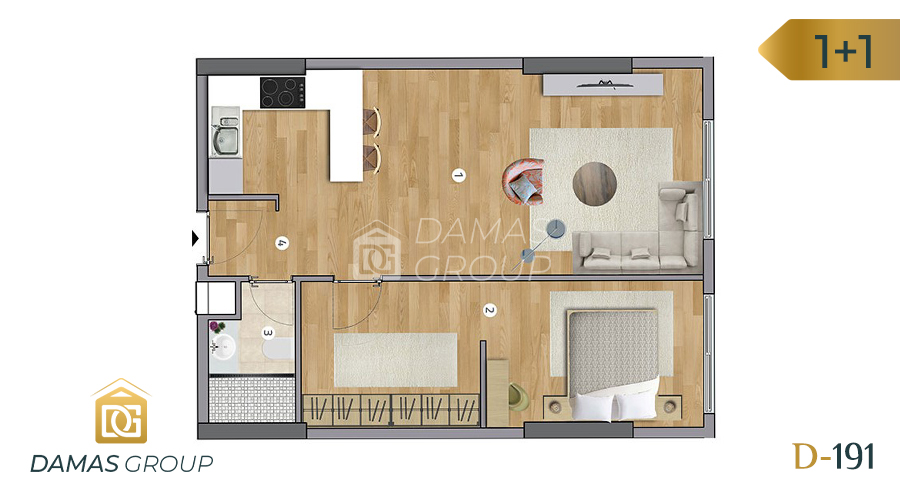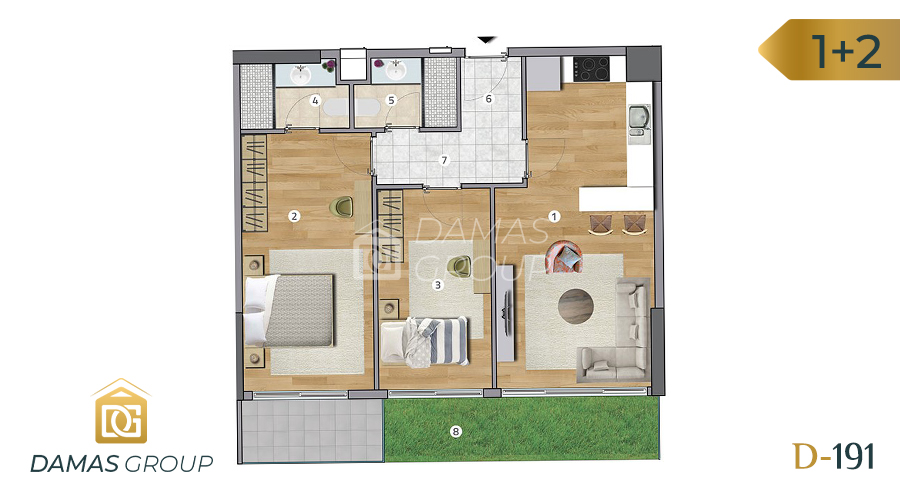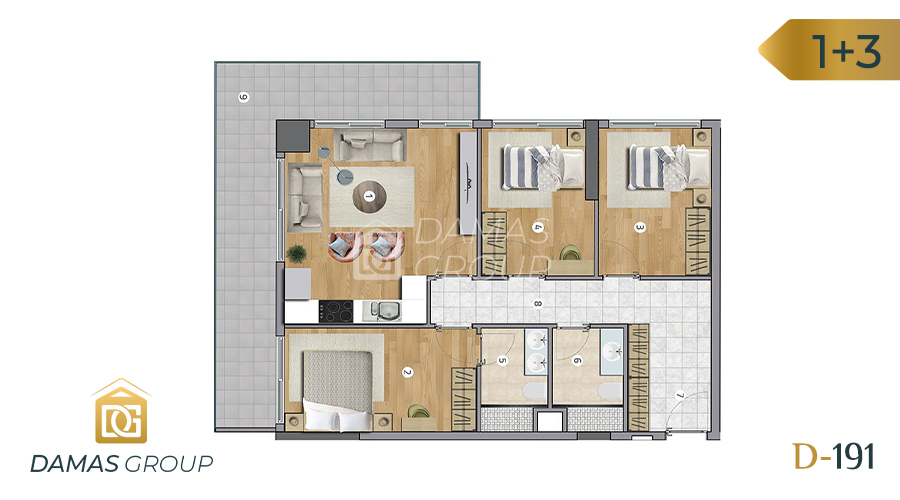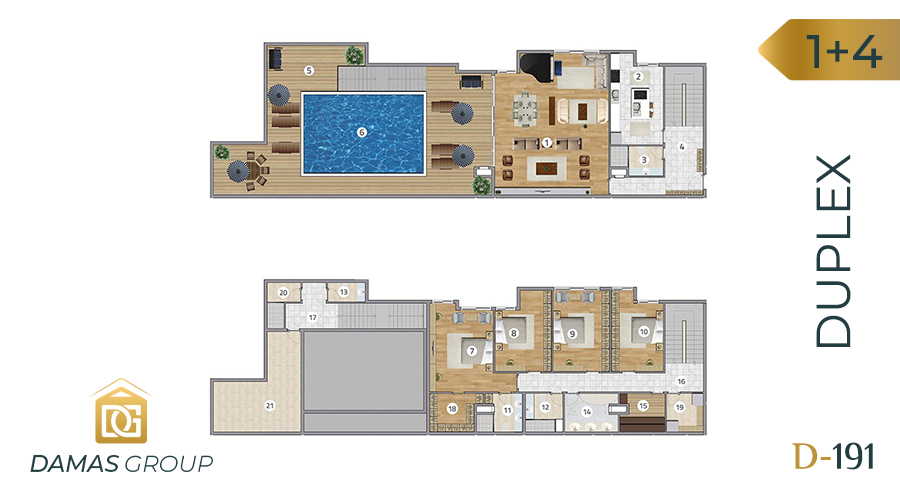Facilities and Features
• The project consists of 39-floor 3 residential towers which indeed include 991 apartments.
• The project land area is 18.693 m2. There are many apartments' type from (1+1 to 1+4).
• The project includes many general stores including restaurants and cafes to meet the needs and desires of the residents in various compounds..
• The project contains 97 commercial units which will be restaurants, cafes and shops to meet needs of the residents of the project.
Mall & Markets
Restaurants & Cafe
Internal Gardens
Children's playground
Green Spaces
Jogging Courses
Swimming Pools
Closed Swimming Pools
Sauna Rooms
Turkish Bath
Steam Rooms
Football Court
Basketball Court
Fitness Facility
Reception Hall
24/7 Security guard
Surveillance Cameras
Earthquake Resistant Building
Indoor car Park
outdoor car Park
Meeting Rooms
Location and Strategic Importance
Payment method and price details
Payment plan: Cash
| Rooms | Area (m2) | Price | Notes |
|---|---|---|---|
| 1 + 1 | 118-95 | 2.247.700 69.000 64.500 55.400 258.800 90.390.000 253.400 21.300 26.600 173.364.600 251.200 26.000 48.900 9.287.900 17.279.300 | Apartments |
| 2 + 1 | 189-157 | 5.049.100 155.000 144.900 124.400 581.400 203.050.000 569.300 47.700 59.700 389.442.100 564.300 58.400 109.800 20.864.000 38.815.900 | Apartments |
| 3 + 1 | 184-157 | 5.212.000 160.000 149.500 128.400 600.100 209.600.000 587.700 49.300 61.600 402.004.800 582.500 60.300 113.400 21.537.100 40.068.000 | Apartments |
 EN
EN  AR
AR  FA
FA  RU
RU  FR
FR 
 TRY
TRY  USD
USD  EUR
EUR  GBP
GBP  SAR
SAR  IQD
IQD  AED
AED  KWD
KWD  OMR
OMR  QAR
QAR  BHD
BHD  JOD
JOD  DZD
DZD  YER
YER 