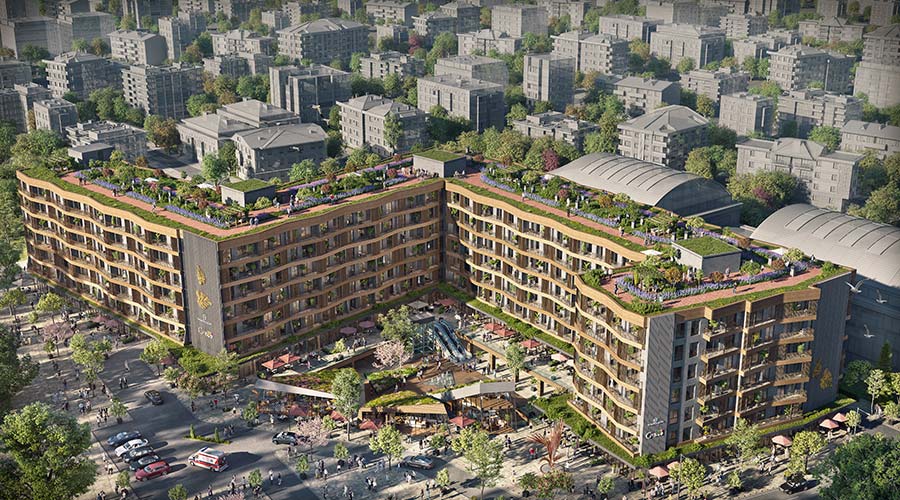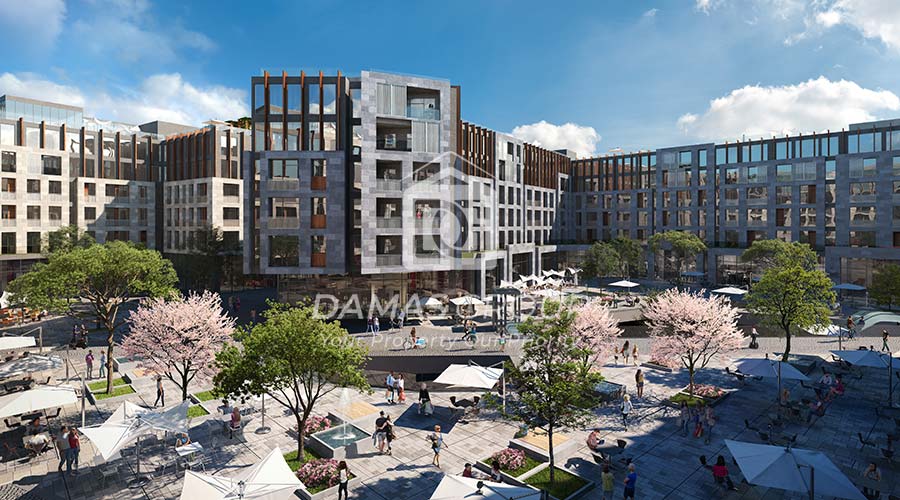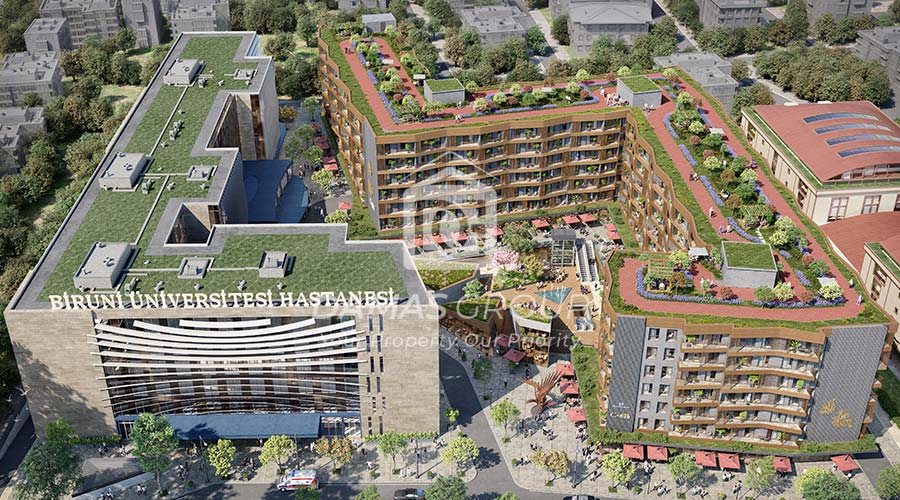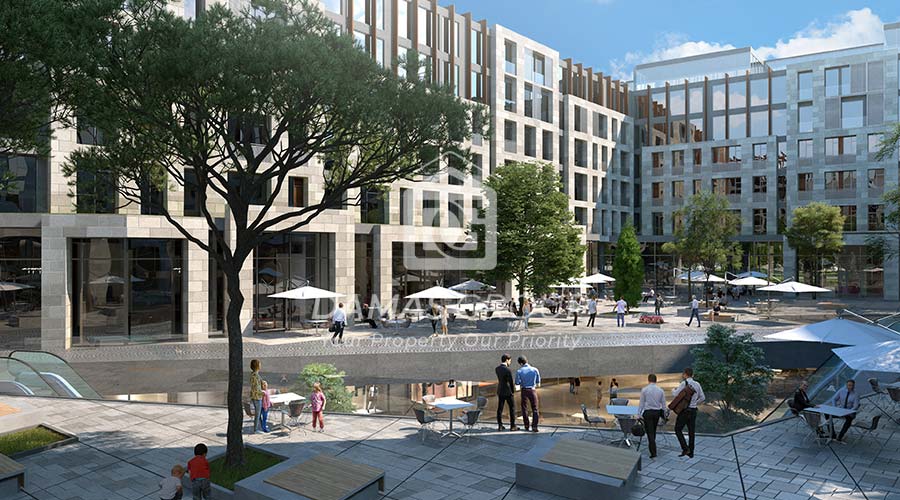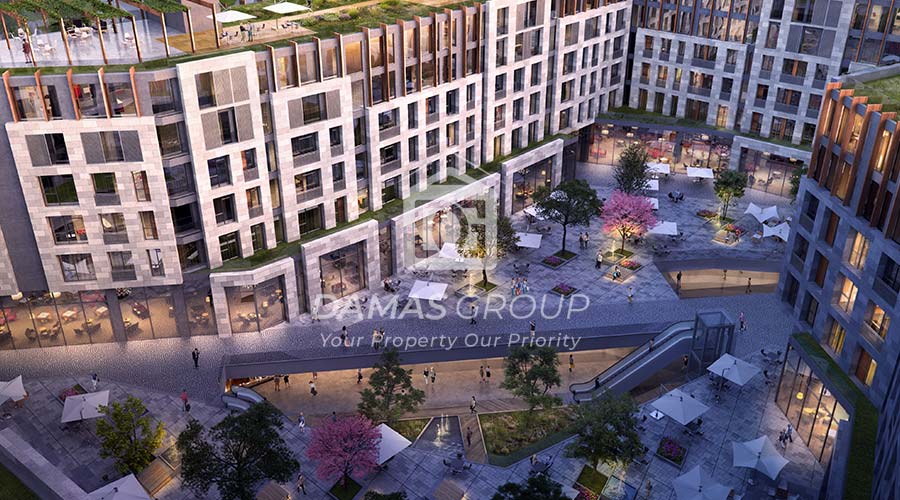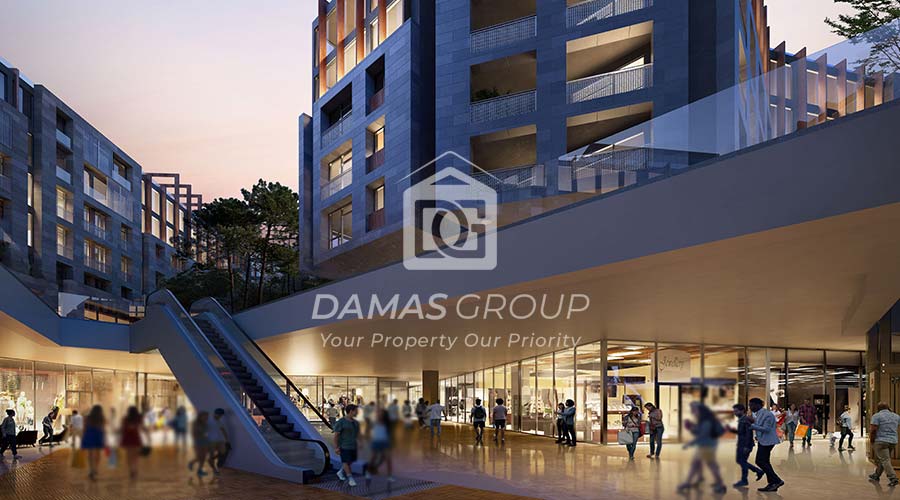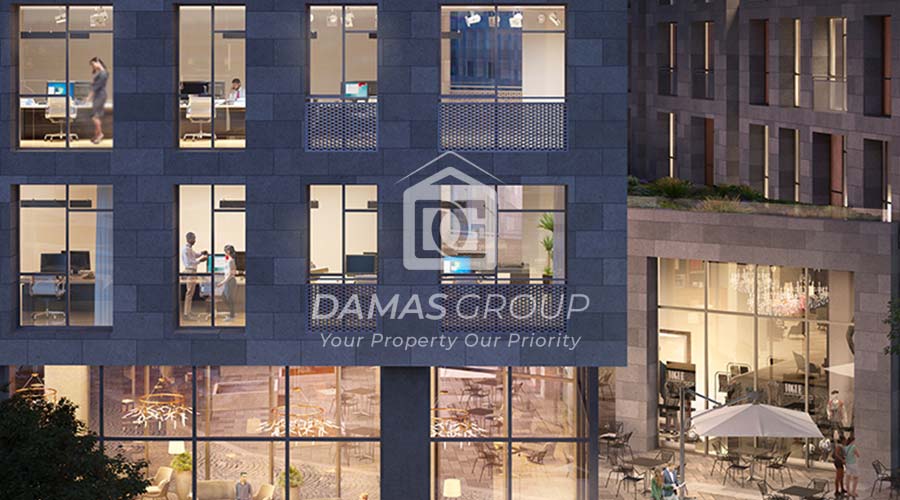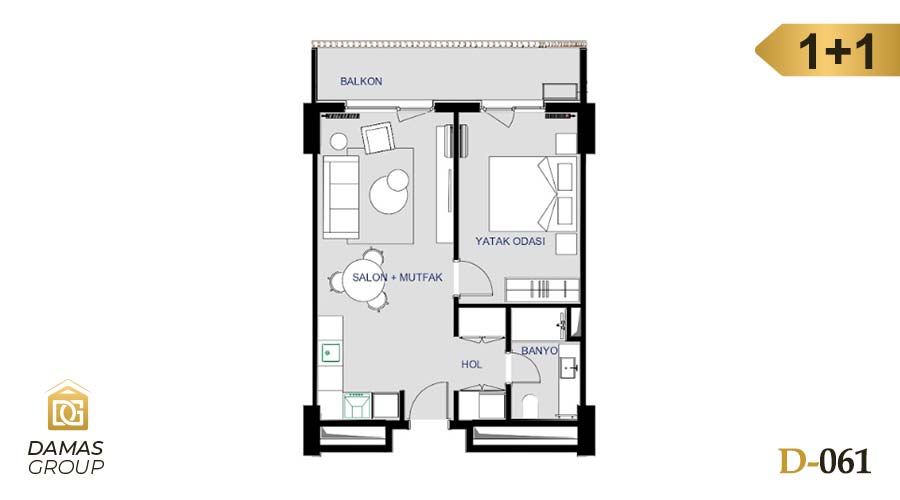Facilities and Features
• The project consists of three residential blocks with low heights of 5 floors, containing 510 housing units.
• The project land area is 18000 m2
• It consists of one apartment model of 1 + 1.
• Sun terraces in the last layer of the project.
• Hall Meetings
• Shops at the bottom of the project that provide all the needs of the population.
• Walking paths.
• Closed car parks.
Internal Gardens
Children's playground
Green Spaces
Jogging Courses
Sauna Rooms
Turkish Bath
Steam Rooms
Fitness Facility
Reception Hall
24/7 Security guard
Surveillance Cameras
Earthquake Resistant Building
Indoor car Park
Location and Strategic Importance
Payment method and price details
• Payment Method: It is expected that 50% will be paid in advance and the rest will be paid as installments for 12 months.
| Rooms | Area (m2) | Price | Notes |
|---|---|---|---|
| 1 + 1 | 74 | 11.589.500 356.000 332.600 285.900 1.335.200 466.359.800 1.307.500 109.700 137.000 894.460.400 1.296.100 134.200 252.300 47.783.000 89.133.500 | Apartments |
| 1 + 1 | 74 | 11.817.300 363.000 339.200 291.500 1.361.500 475.529.800 1.333.200 111.800 139.700 912.048.100 1.321.500 136.800 257.300 48.722.600 90.886.100 | Apartments |
 EN
EN  AR
AR  FA
FA  RU
RU  FR
FR 
 TRY
TRY  USD
USD  EUR
EUR  GBP
GBP  SAR
SAR  IQD
IQD  AED
AED  KWD
KWD  OMR
OMR  QAR
QAR  BHD
BHD  JOD
JOD  DZD
DZD  YER
YER 